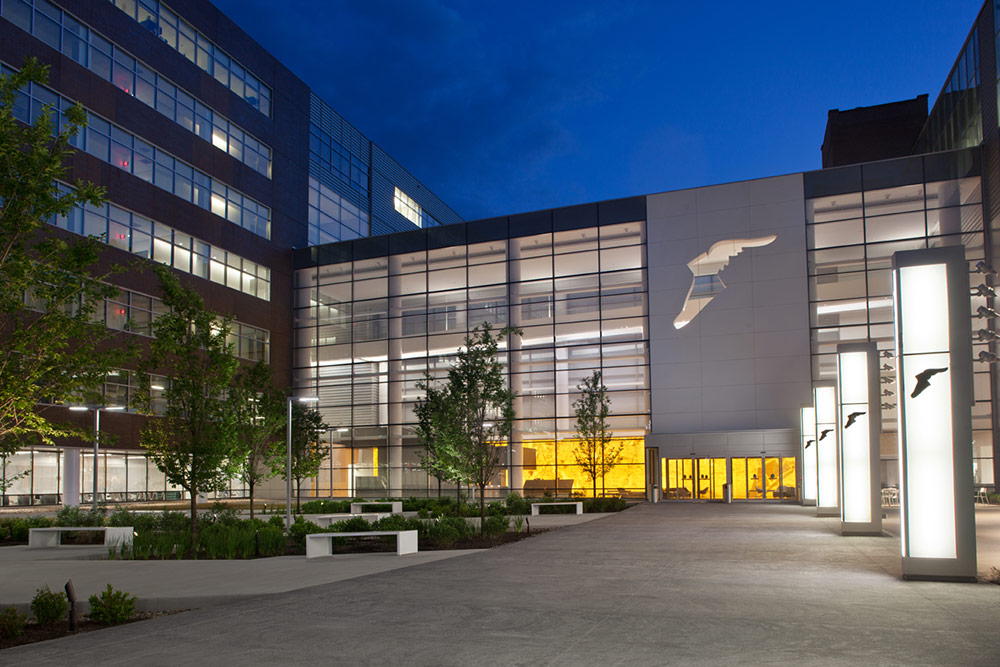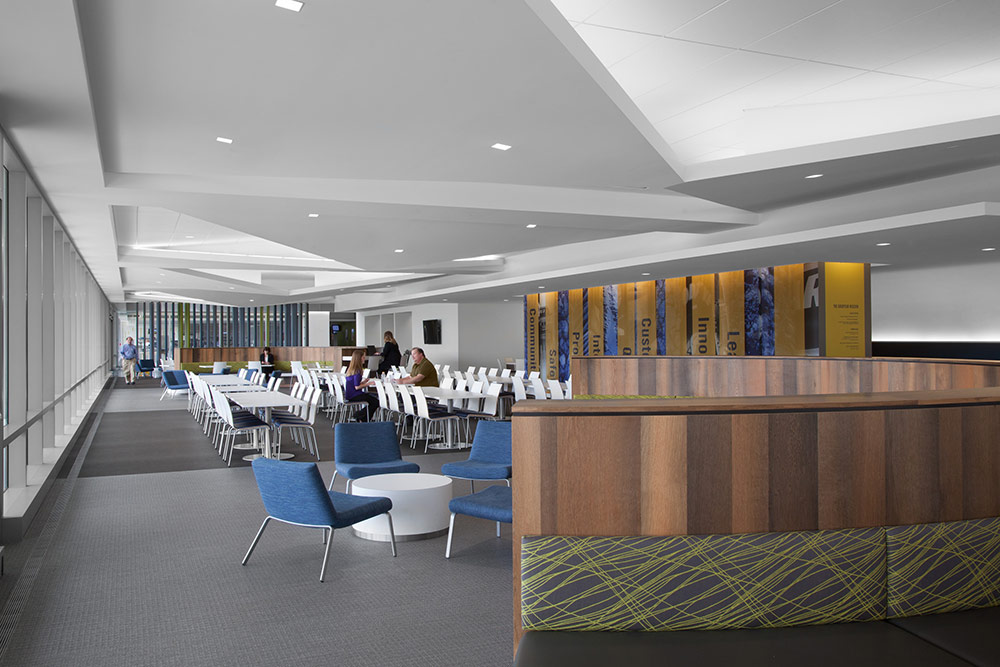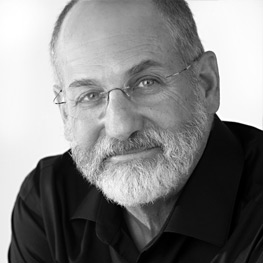Goodyear World Headquarters
Stationed in the company’s hometown of Akron, Ohio, Goodyear’s new world headquarters facility is a sprawling 685,000 SF, three-wing compound divided by two expansive six-story atriums. In addition to the newly constructed building, the existing 200,000 SF Innovation Center underwent a massive renovation. Gensler and Vocon worked to establish design hierarchies and motifs that unify the two developments – a four-story lobby space and landscaped plaza tie the old and new buildings into a cohesive whole.
CD+M worked closely with both design teams to create environments that realized the architects’ vision. Substantial backlit ceilings and walls introduce large luminous surfaces to the public spaces, creating warmth, dimension and texture. Carrying over onto the working floors, planes are illuminated by architectural coves and slots, modeling the architecture. Direct and indirect luminaires illuminate the workplace and lighted decorative elements reinforce branding concepts to establish a unified design solution. A controls design based on efficient technology provides lighting that is visually stunning, mindful of energy use and maintenance friendly.
PROJECT DETAILS
Design Architect: Gensler
Record Architect : VOCON
SERVICES PROVIDED
Interior Lighting Design
Exterior Lighting Design






