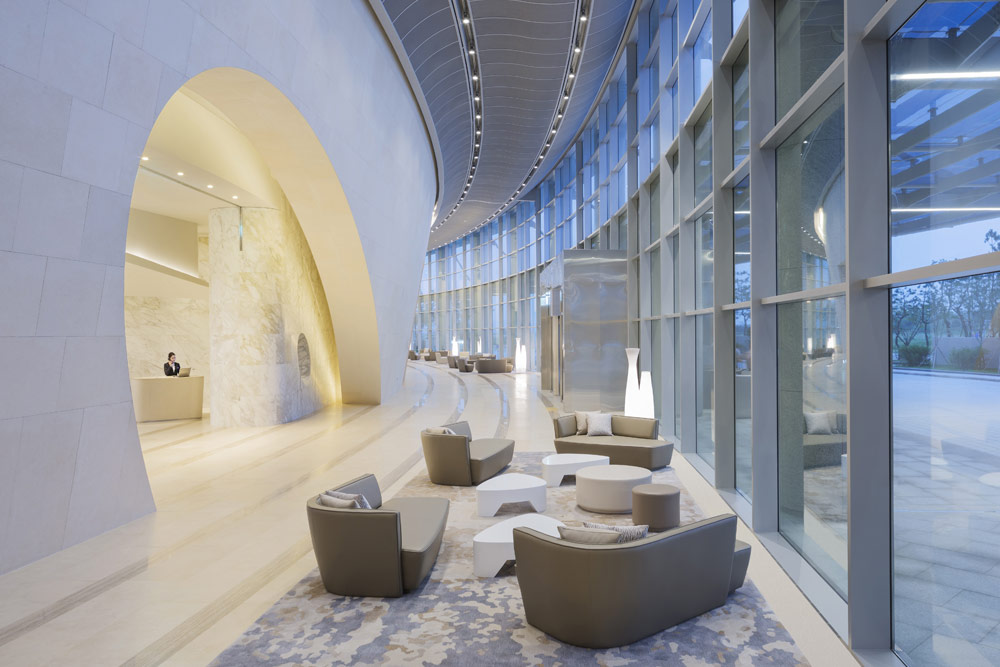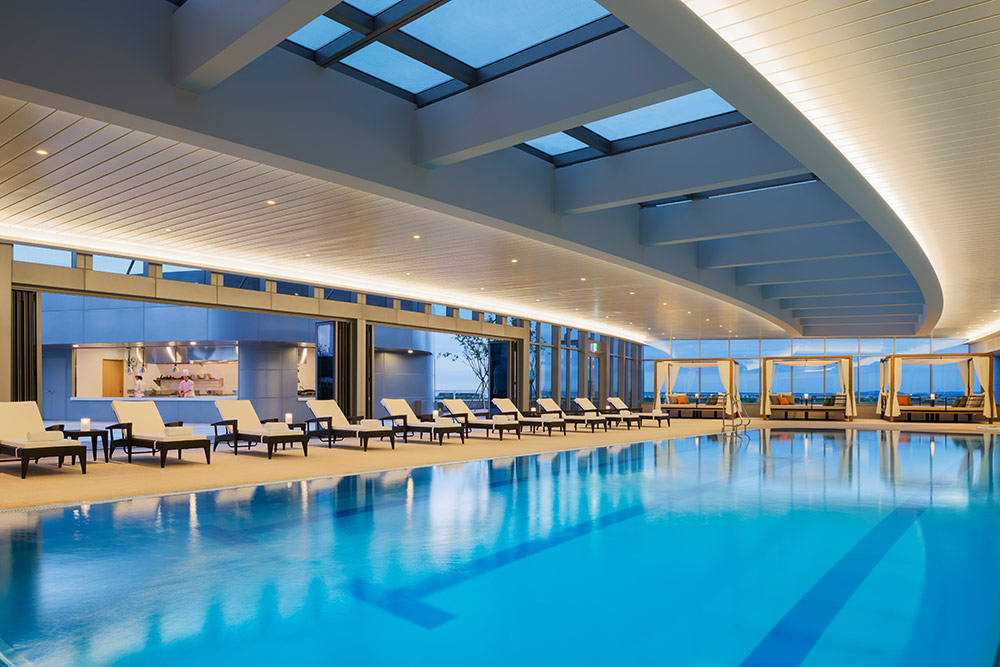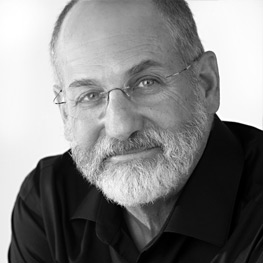Grand Hyatt
Looking to double the size of the existing hotel in order to meet the city’s growing demands as a major business and leisure hub, KAL Network commissioned Gensler and CD+M to design architecture, interiors and lighting for the hotel’s West Tower expansion. With 1,022 rooms, suites and residences, the Grand Hyatt Incheon offers a subtle blend of Western and Korean traditions. Inspired by the hotel’s location – situated directly between the Incheon Airport and the Pacific Ocean, the interior design emulates calmness and fluidity through the use of organic forms, empty space and a carefully edited materials palette, the new Grand Hyatt Incheon provides an unparalleled guest experience unique to the region.
The West Tower has been named Korea’s first LEED® (Leadership in Energy & Environmental Design) Gold-Certified hotel by the U.S. Green Building Council (USGBC) The hotel features two large ballrooms, meeting areas, dramatic outdoor spaces and multiple recreational facilities, ranging from a modern fitness centre to a luxurious spa to the glass-ceiling, roof-top indoor pools with tranquil views into the wildflower gardens beyond.
PROJECT DETAILS
Design Architect/Interior Design : Gensler
Record Architect : Junglim Architecture Co.
SERVICES PROVIDED
Interior Lighting Design
Exterior Lighting Design






