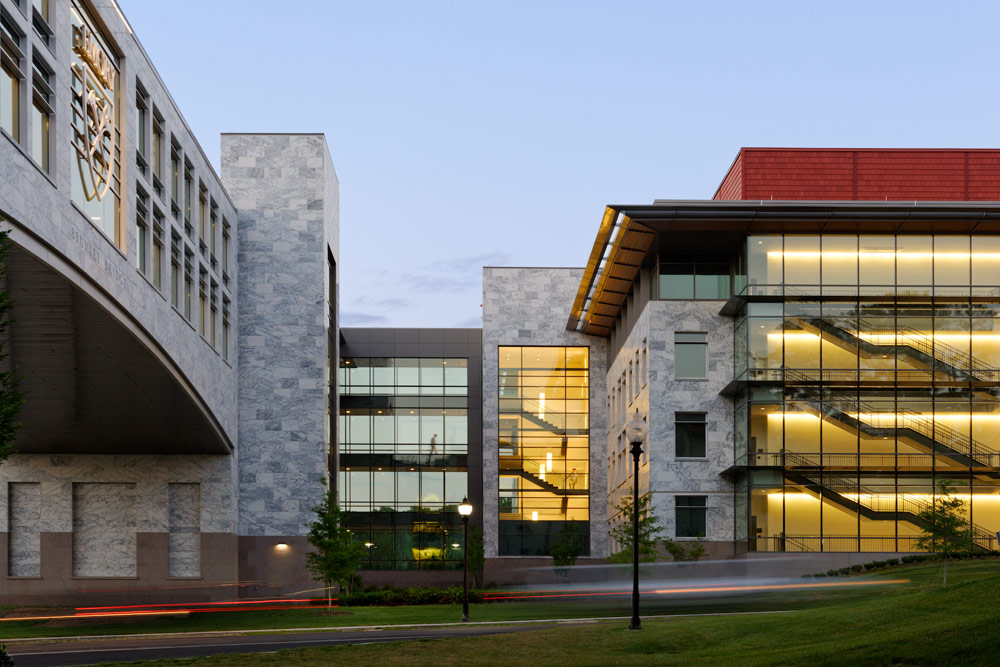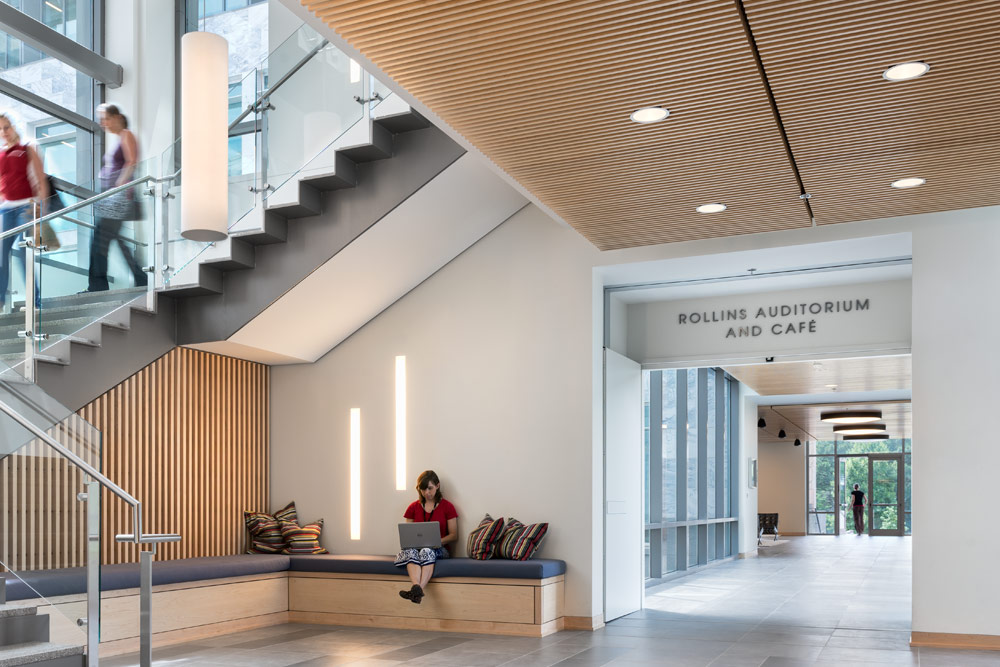Emory Health Sciences Research Building I
In partnership with Children’s Healthcare of Atlanta, this 200,000+ SF center is the initial phase of a planned larger complex with 60 percent of the space dedicated to pediatric research and the remainder focused on other cancer, immunology, and drug discovery research. The design concept integrates three functional components: a wet laboratory building, a tower containing public areas and dry research space, and an enclosed dry research bridge consisting of two floors of computational office areas that connect the project to existing clinical and research operations on Emory’s core campus.
Designed by ZGF Architects with lighting by CD+M, the building’s many sustainable features include daylight harvesting, lighting controls, energy recovery wheels, high efficiency central equipment, and solar shading systems. HSRB Phase I is LEED Silver certified and was awarded Best Project by ENR Southeast in 2013.
PROJECT DETAILS
Architect: ZGF
SERVICES PROVIDED
Interior Lighting Design
Exterior Lighting Design






