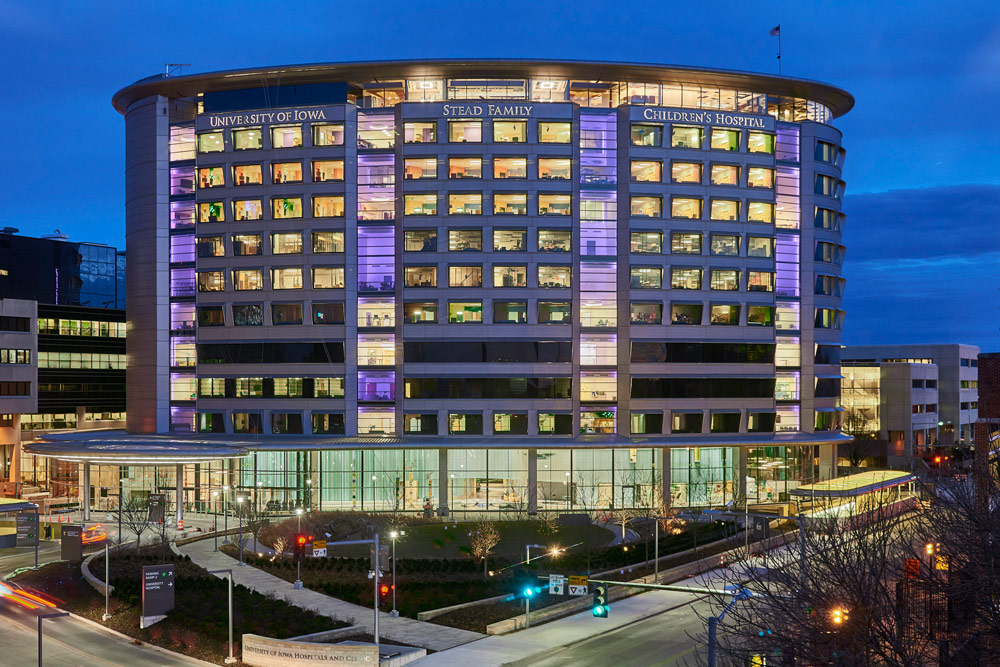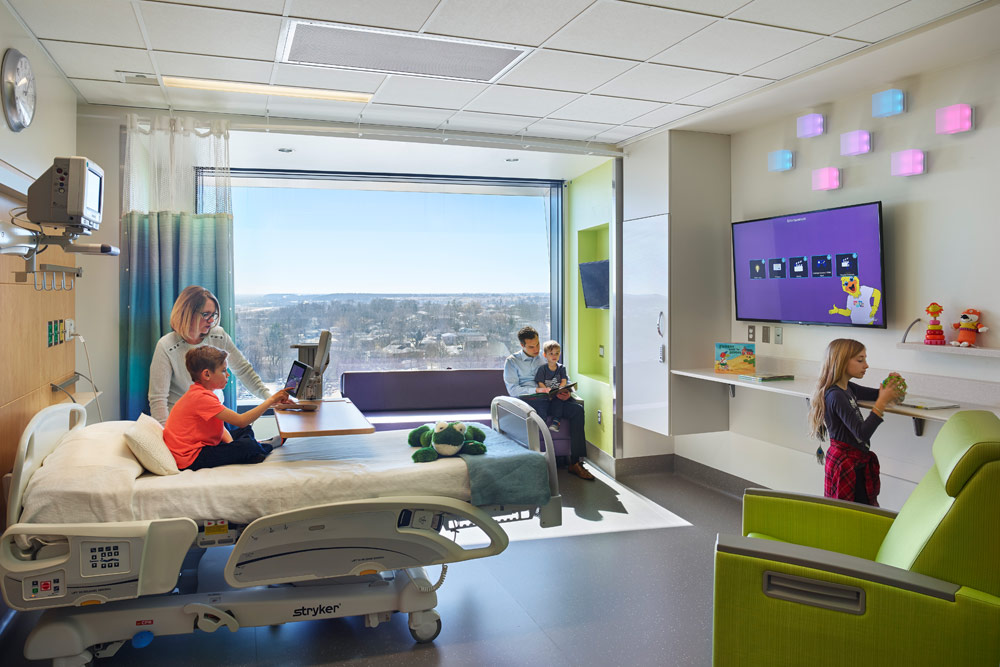University of Iowa Children’s Hospital
The 507,000 SF, $360M University of Iowa Stead Family Children’s Hospital opened in early 2017 and is located on the University of Iowa Health Care campus in Iowa City. The 14-story inpatient care facility, with 2 levels below ground and 12 levels above, houses 190 critical care beds plus 28 additional pediatric intensive care unit beds, a new 56,250-square-foot NICU, imaging, dialysis, infusion and a pediatric cancer center.
The design process included creating full-scale mock-ups of patient rooms and procedural areas to allow patients, technicians and physicians to experience the space and provide feedback on the displays.
Each patient room features a special lighting fixture known as Drew’s Lamp, inspired by a former patient to provide entertainment and distraction for the children. Controlled by the patient using a bedside remote, Drew’s Lamp has 11 settings that allow patients to control how they want to illuminate the seven colorful cubes mounted on the wall.
The hospital has received multiple design and construction awards including the Award of Merit from Healthcare Design Magazine (HCD), the 2018 IDEA People’s Choice Award from the Great Plains chapter of the IIDA and the ICU Design Citation Award from the American Association of Critical-Care Nurses (AACN).
PROJECT DETAILS
Design Architect: Foster + Partners
Record Architect: Heery Design
Interior Architect: ZGF Architects
SERVICES PROVIDED
Interior Lighting Design
Exterior Lighting Design






