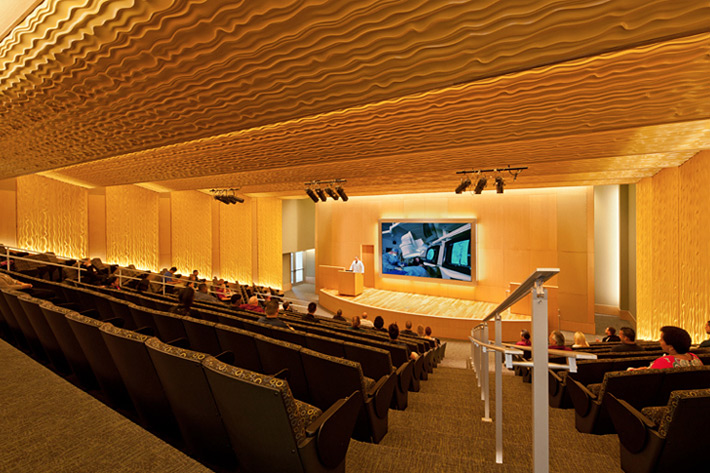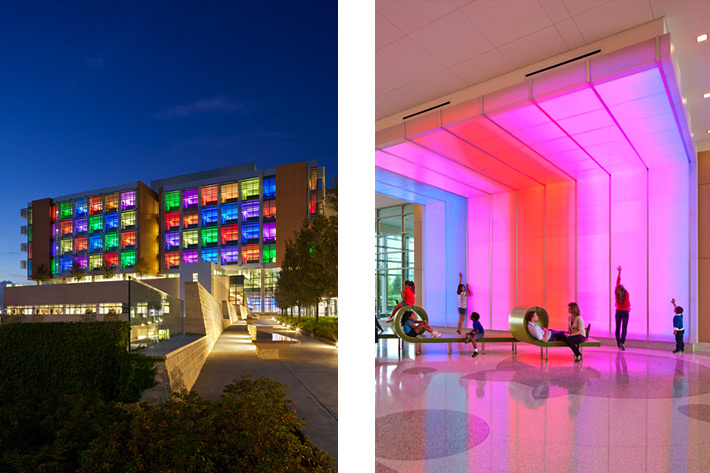Nemours Children’s Hospital
Nemours’ newest $400 million medical center is part of a 60-acre pediatric health campus on the edge of Lake Nona in Orlando. The development includes a pediatric clinic, emergency department, and diagnostic and ambulatory facilities along with education and research centers. The Nemours building, an incremental part of medical campus, is divided into a daytime clinic wing and a 95-bed hospital wing.
CD+M’s lighting design for Nemours embraces a playful aesthetic including a multi-colored façade and interactive lighting systems. Designed to meet the needs and ensure comfort for patients and their families, the lighting scheme is also maintenance-conscious, energy efficient and sustainable. The hospital was designed to 20% under code allowance, meeting Florida’s rigorous lighting codes, and the system uses only eight lamp types for 95% of all fixtures, a feat in sustainable design for a facility of it’s size.
Architect of Record / Design Architect: Stanley Beaman & Sears
Associate Architect: Perkins + Will
Photography: Jonathan Hillyer
PROJECT DETAILS
Owner: The Nemours Foundation
Client: Stanley Beaman & Sears
SERVICES PROVIDED
Interior Lighting Design
Exterior Lighting Design






