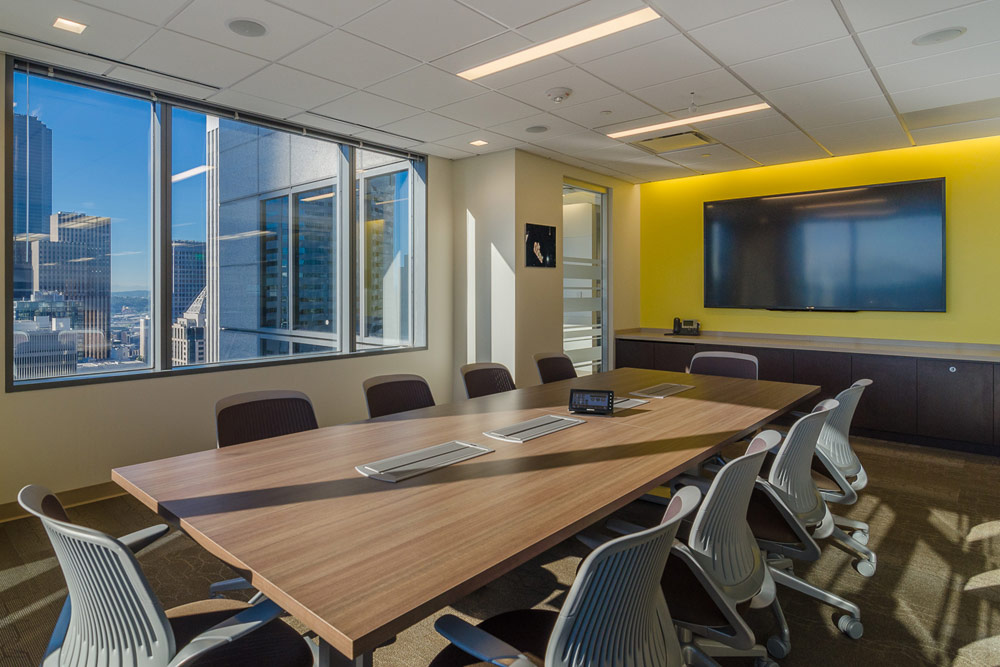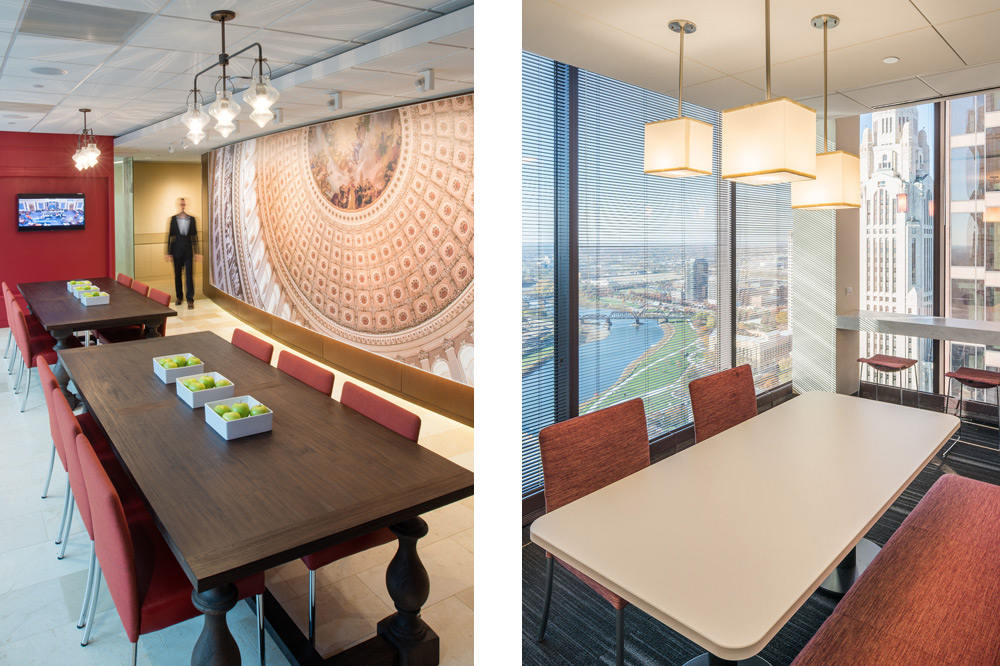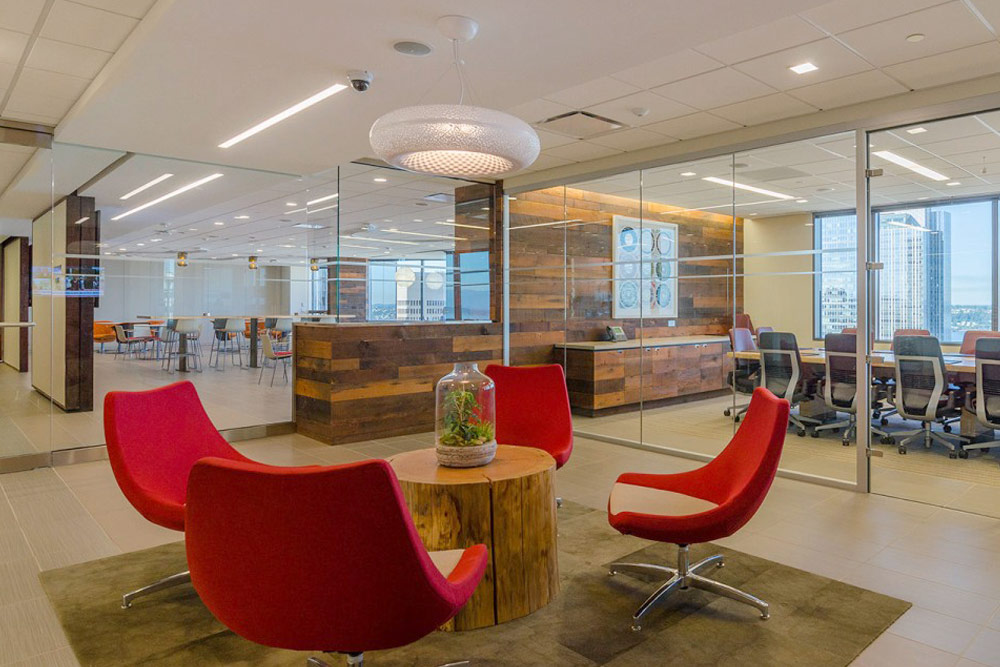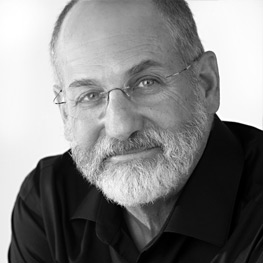PriceWaterhouseCoopers
Each different workplace for this worldwide professional services firm is designed to provide extensive open-office spaces, collaboration and meeting environments, a variety of amenities and, in some locales, a connecting stair which allows vertical circulation for clients and staff. Many include a large flex space that can be used for entertaining, training and hoteling workstations, staff cafes, moveable walls to allow each space to adjust to the specific needs of the team and dedicated personnel training centers.
CD+M participated in the interior lighting design of nearly a dozen sites in major metropolitan US markets such as Houston, Seattle, Boston, Charlotte, Houston, Miami and Washington, DC, for nationally recognized architects Gensler, VOCON and Dyer Brown & Associates. All of the projects achieved a minimum of LEED Commercial Interiors Silver and several achieved LEED Commercial Interiors Gold Certification.
PROJECT DETAILS
Architect: Gensler, Dyer Brown & Associates, VOCON
SERVICES PROVIDED
Interior Lighting Design







