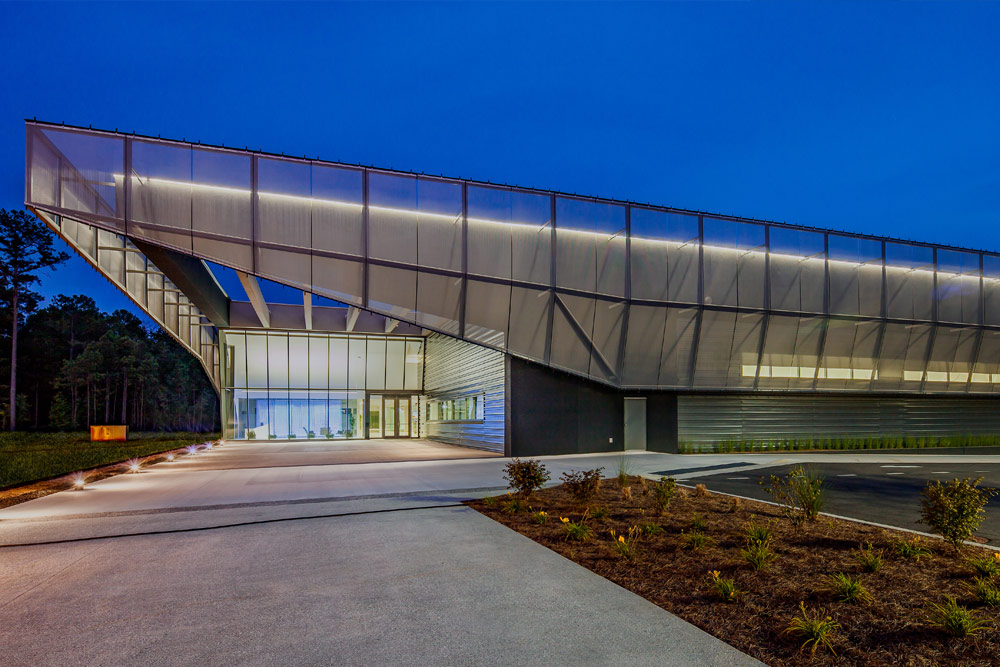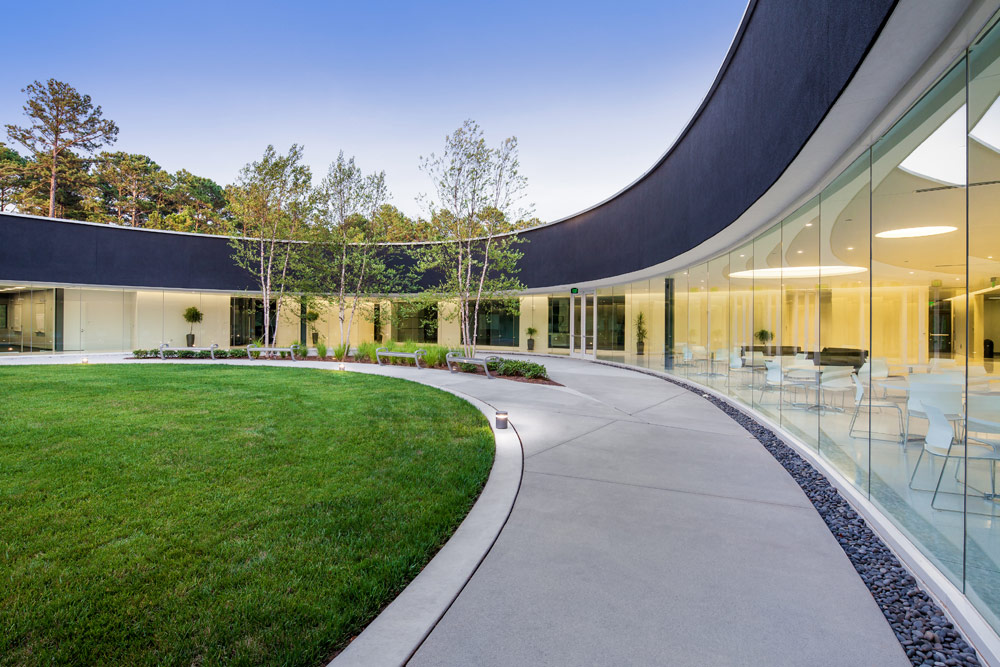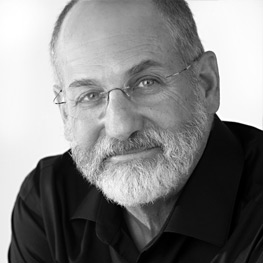Georgia Bioscience Center
This state-of-the-art facility houses laboratory spaces, classrooms, computer lab, meeting rooms, administrative spaces and all associated storage and functional spaces. The building also includes a large multi-purpose conference space, and a small general food service area. It was designed to meet three main objectives: to serve as a flexible facility that can accommodate a variety of industry training technologies, laboratory operations and pedagogical approaches; to be a dramatic showcase for economic development to serve as a strong marketing piece to present to professionals and prospective industry clients; and to create a ‘home’ for bio-industry professionals in Georgia that will host networking and professional events that create synergies across the state.
The spaces were organized around a central elliptical event space courtyard which is open to the sky and lined with glass walls, infusing light to interior circulation and breakout collaboration spaces. Diffused “borrowed” light then passes into the training spaces. The project was awarded a 2016 Design Excellence Award by AIA Georgia and an IESNA Award of Merit in Lighting Design.
PROJECT DETAILS
Architect: CooperCarry
SERVICES PROVIDED
Interior Lighting Design
Exterior Lighting Design






