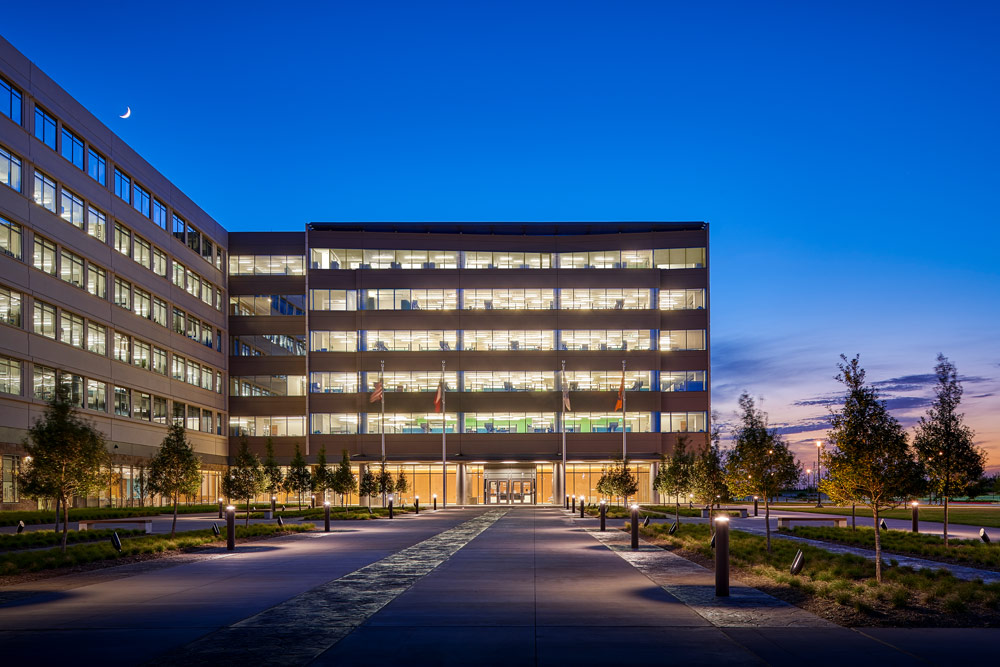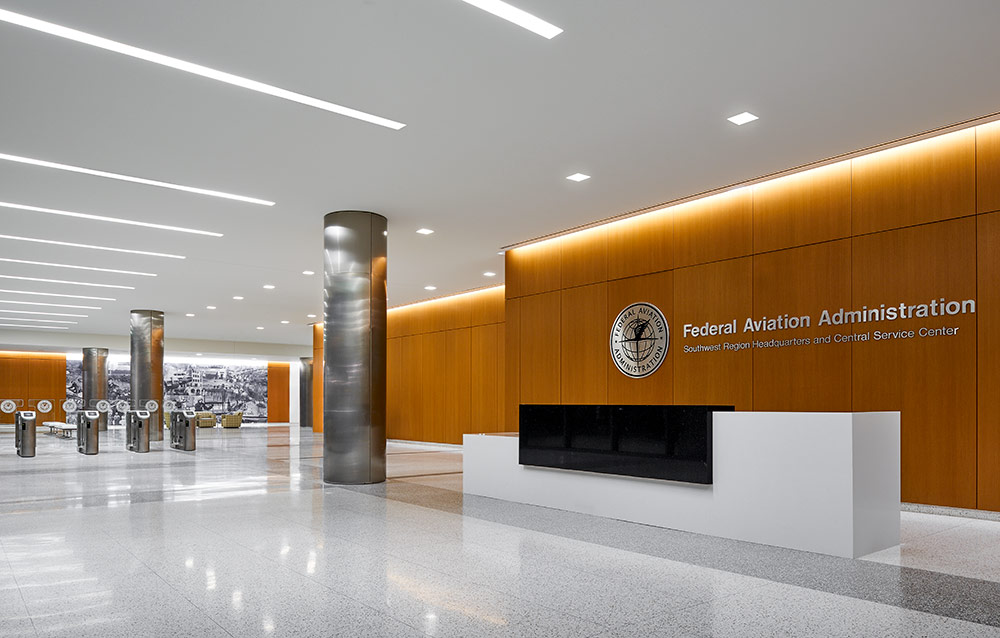FAA Aviation Administration SW HQ
The FAA’s new environmentally sensitive build-to-suit headquarters consolidated more than 1,300 of the FAA’s Southwest Region staff into one site. The unique design of this six-story building specifically addresses the FAA’s needs to function under one roof, while the orientation and massing of the building optimizes sustainable qualities and daylight across the workplace. The highly efficient floorplate provides planning flexibility, access to views, and seamless integration of exterior courts with interior lobbies and breakout areas.
CD+M collaborated with Gensler on the design of interiors and exteriors on this US $160M project for Trammell Crow Companies, one of the country’s largest GSA development projects completed in the past five years. The project achieved LEED Silver Certification in 2016.
PROJECT DETAILS
Architect: Gensler
SERVICES PROVIDED
Interior Lighting Design
Exterior Lighting Design






