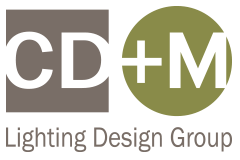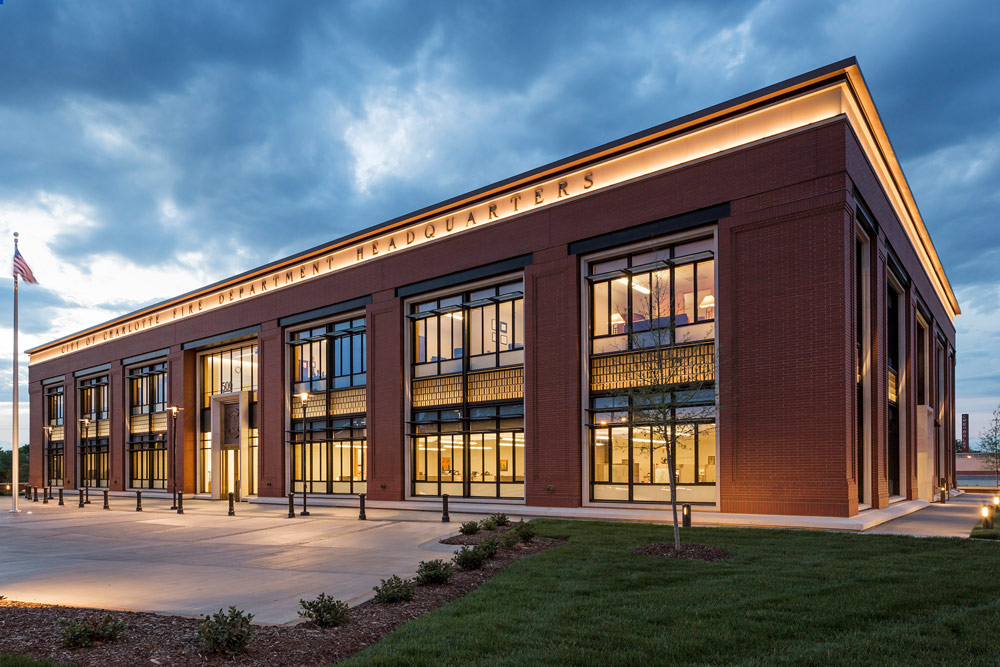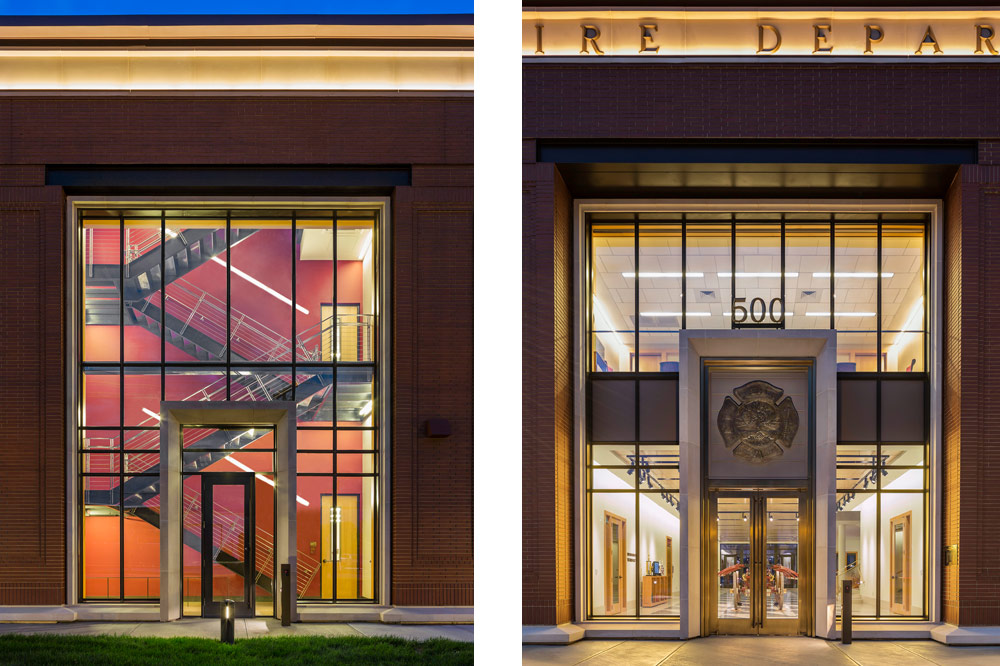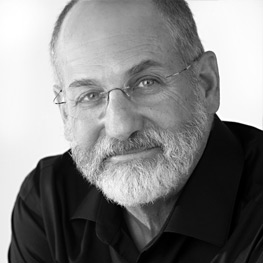Charlotte Fire Headquarters
This newly built 46,000 sq. ft. headquarters facility stands prominently on a 5 acre rehabilitated urban industrial site. As a 24-hour building, lighting design was critical. In daytime, the artificial lighting of work spaces is regulated by daylight sensors. In practice, natural daylight has been more than adequate for nearly all work spaces. At night, architectural features such as the encircling frieze at the roof line and custom spandrel screens glow while care was taken to maintain discipline in the placement of interior lighting visible to the outside. Exterior plaza and parking areas are illuminated with low level and cut-off fixtures to minimize glare and be respectful of dark skies.
Working closely with Charlotte-based Tobin Architects, CD+M designed lighting for both interiors and exteriors and this LEED Gold-Certified project also received an IESNA Award of Merit in Lighting Design.
PROJECT DETAILS
Architect: Tobin Architects
Interior Design: Tobin Architects
SERVICES PROVIDED
Interior Lighting Design
Exterior Lighting Design






